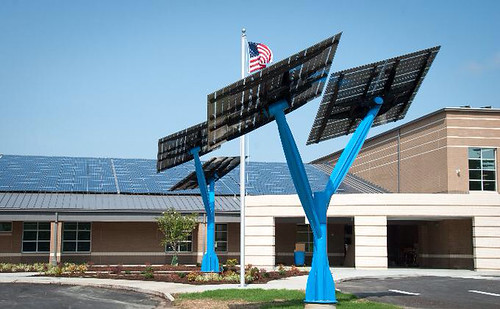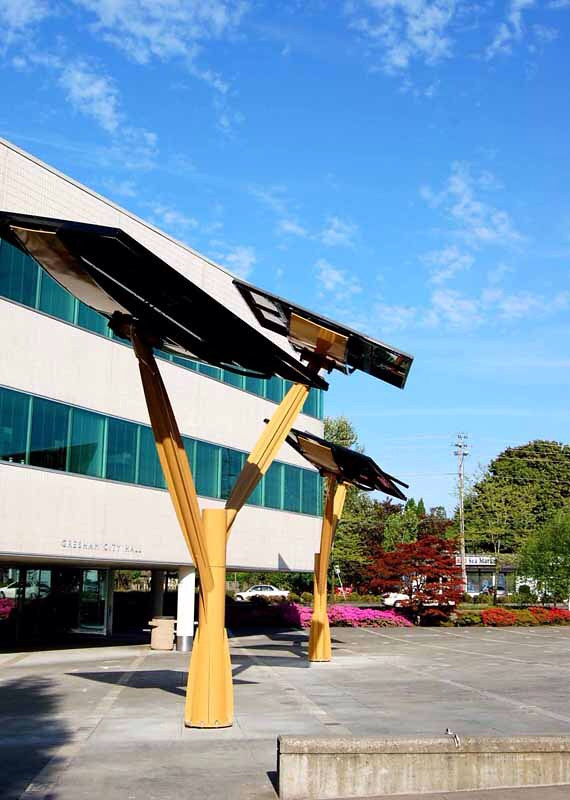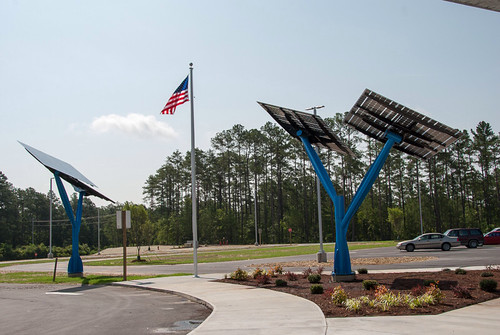This is interesting and challenging at the same time.
For the architects and landscapers with 'green tint' at the back of their mind, it would be interesting to find out if solar energy and energy efficiency can blend well with beautiful architecture. Folks at Spotlight Solar came up with this idea.
Likely applications
Suitable for commercial and public properties of many kinds - schools, science museums, city halls - these unique products help in differentiating system integrators services and brand. They could dramatically elevate the visibility of your buildings.

'Curve' offers striking and functional design. It is fresh and inviting, bending toward the sun and visitors.

'Lift' design offers flexibility and dynamic look.


Also a great idea for landscape design.
They build structures that complement other energy projects, adding reputation value to the ROI on green building investments. By making solar more visible and attractive, they hope to accelerate the adoption of solar energy.
The Green Mechanics: Put solar panels where people can see them. And like them.
Source: Spotlight Solar, http://www.spotlightsolar.com. All photos are shared from their website.
For the architects and landscapers with 'green tint' at the back of their mind, it would be interesting to find out if solar energy and energy efficiency can blend well with beautiful architecture. Folks at Spotlight Solar came up with this idea.
Likely applications
Suitable for commercial and public properties of many kinds - schools, science museums, city halls - these unique products help in differentiating system integrators services and brand. They could dramatically elevate the visibility of your buildings.

'Curve' offers striking and functional design. It is fresh and inviting, bending toward the sun and visitors.

'Lift' design offers flexibility and dynamic look.


Also a great idea for landscape design.
They build structures that complement other energy projects, adding reputation value to the ROI on green building investments. By making solar more visible and attractive, they hope to accelerate the adoption of solar energy.
The Green Mechanics: Put solar panels where people can see them. And like them.
Source: Spotlight Solar, http://www.spotlightsolar.com. All photos are shared from their website.



